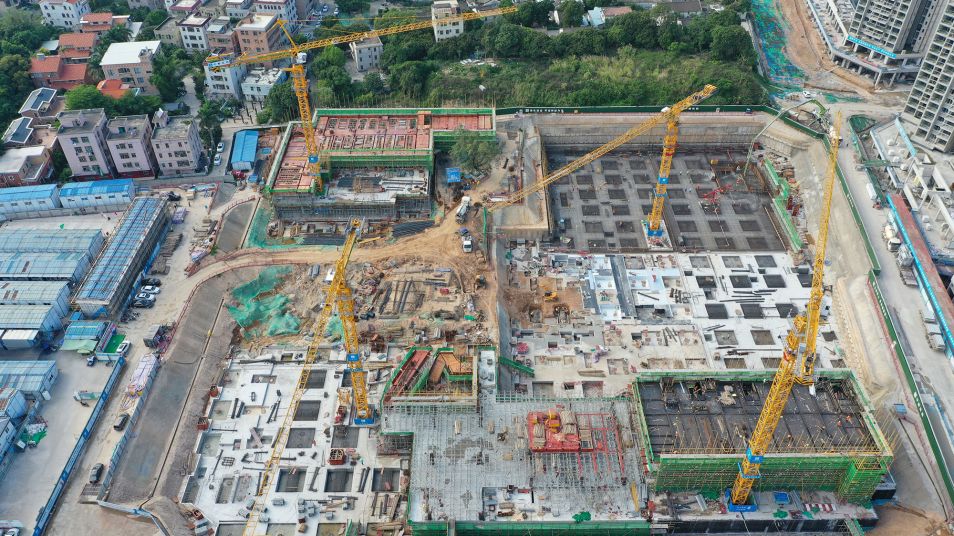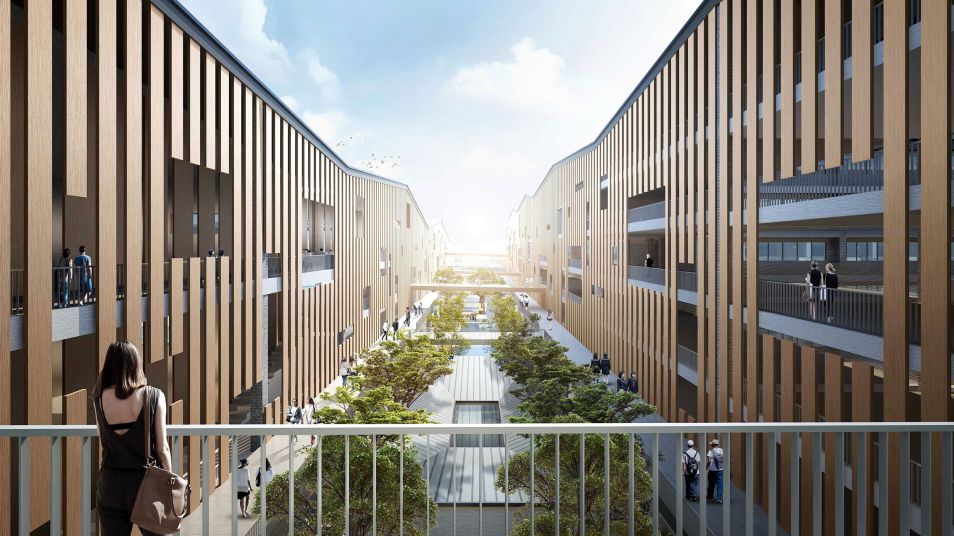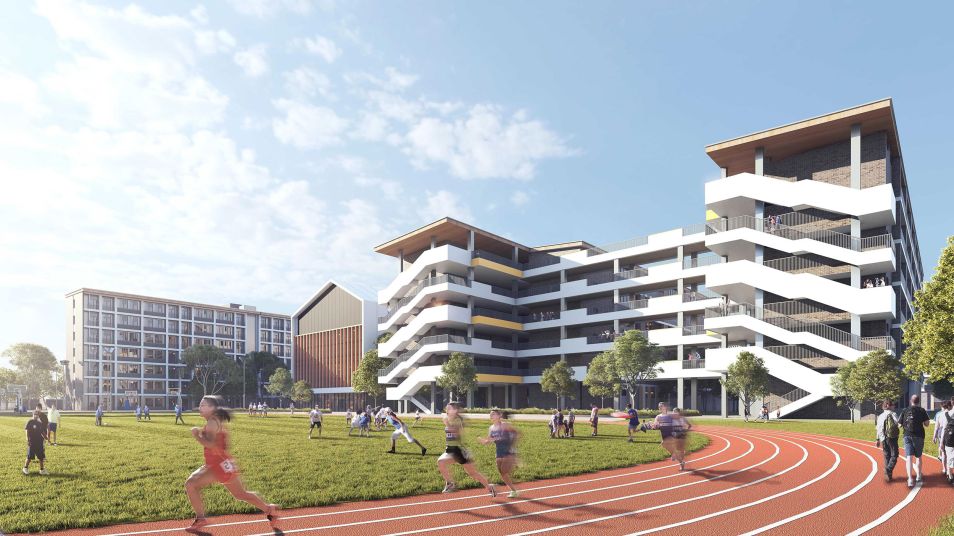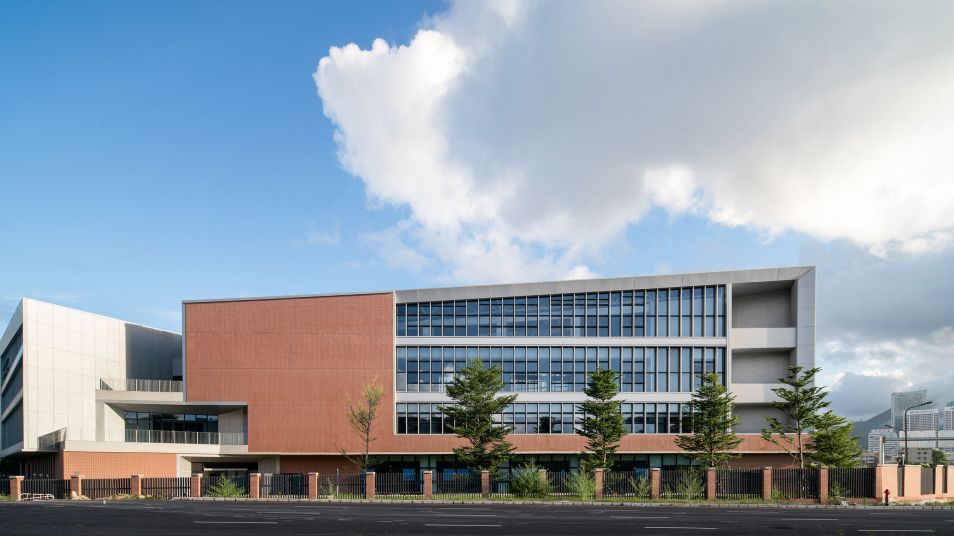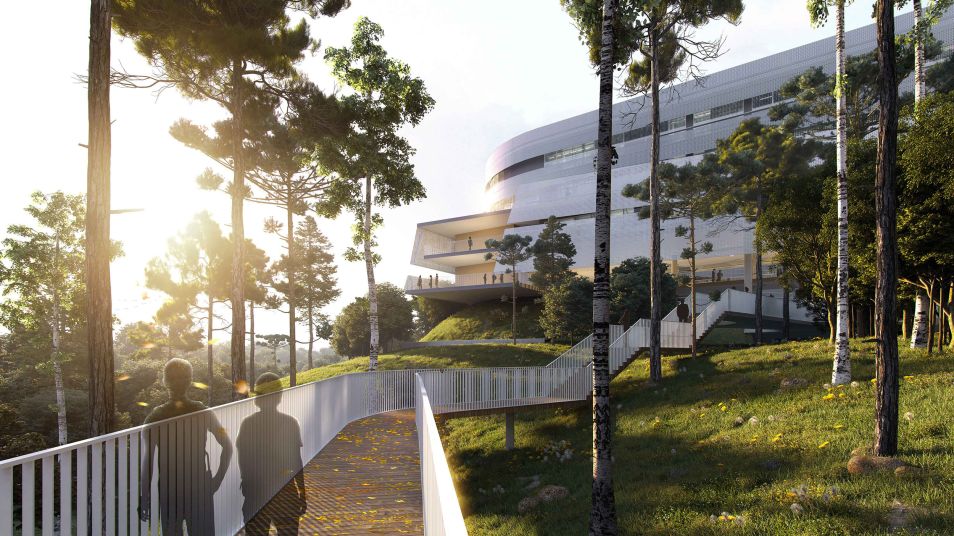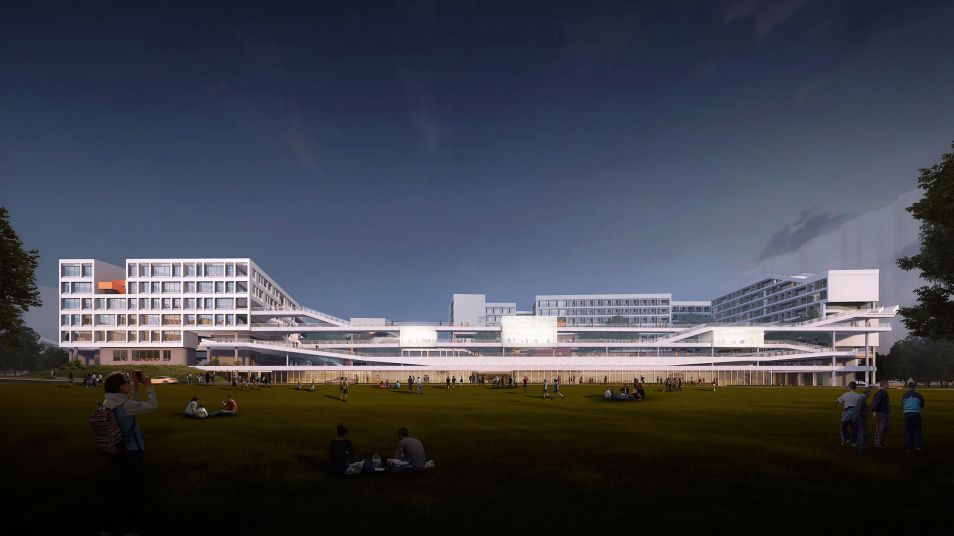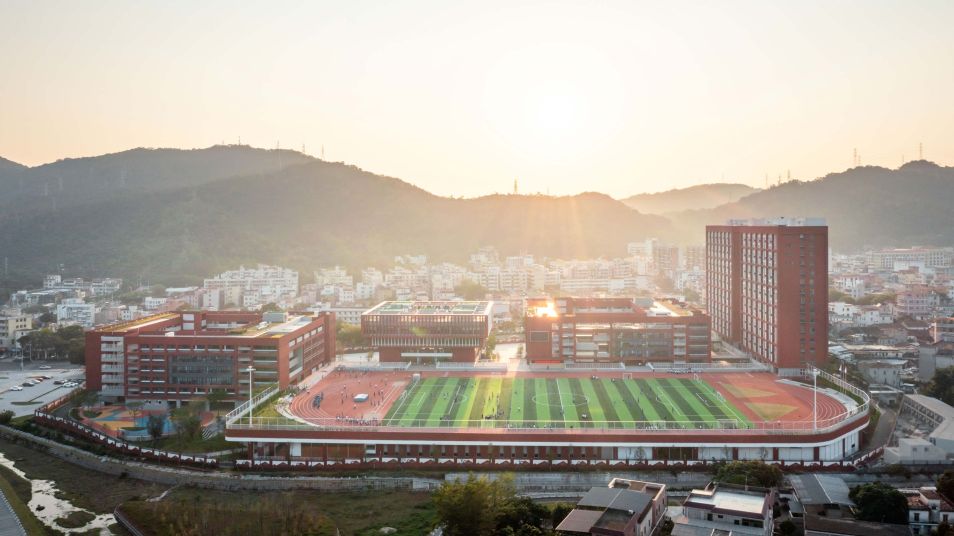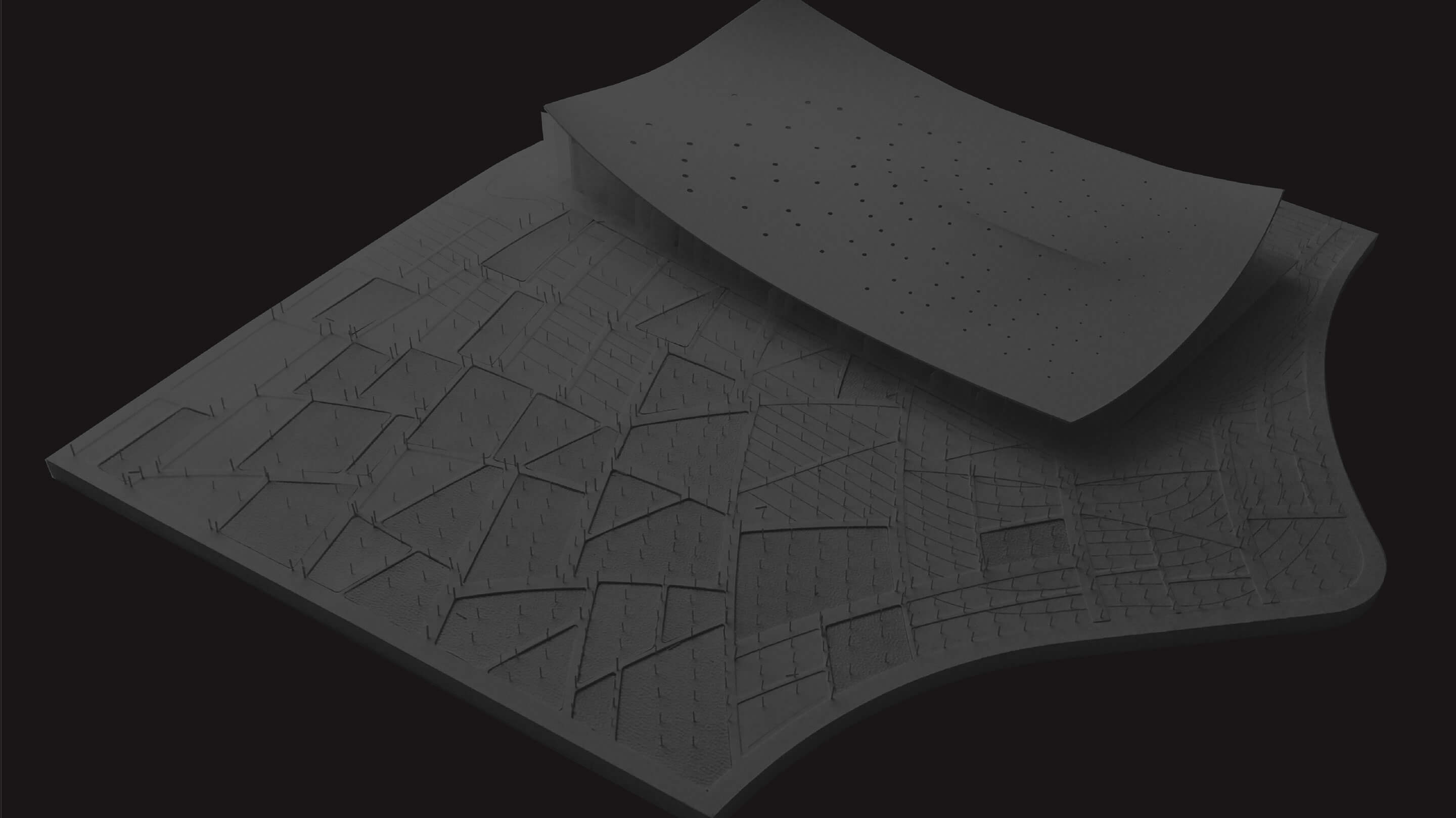Shenzhen, Guangdong
74,000㎡
CR South China Urban Construction and Operation Business Department
Educational
2018 ~ 2020
LIU ben Studio
Scheme Deepening:SHENZHEN TIANHUA/Interior:TOMATO+/Landscape:SHENZHEN HANSHAYANG
This project is located in Jinsha Area, Pingshan District, Shenzhen, with a land area of 24,400㎡and a building area of 74,000㎡. It is a nine-year school with 54 classes, and is a construction and innovation of high-density school buildings.
As for layout, teaching buildings and dormitory building are located in the east and south sides of the site. Two teaching buildings standing in the shape of "U" are connected by corridors, enclosing three courtyards which enrich students' activity space. Using the same style language, teaching buildings and the ground floor of dormitory buildings are connected into a whole to construct an interface between the campus and the city. The 20-storey dormitory building rises above the base constructed by ground floors of the teaching buildings and dormitories, forming a commanding height of the campus and enriching the city skyline.
Playground is located in the northwest of the site. By elevating it and placing it on roof of first floor, large spaces such as gymnasium and canteen are arranged below the playground to make full use of underground and over-ground space, thus improving the utilization rate of land. In daily use, the school shares the playground, gymnasium and library with the community at different times. Campus life is integrated with community life to inject vitality into the community. It is a compound-type experience-based education complex in the new era.














